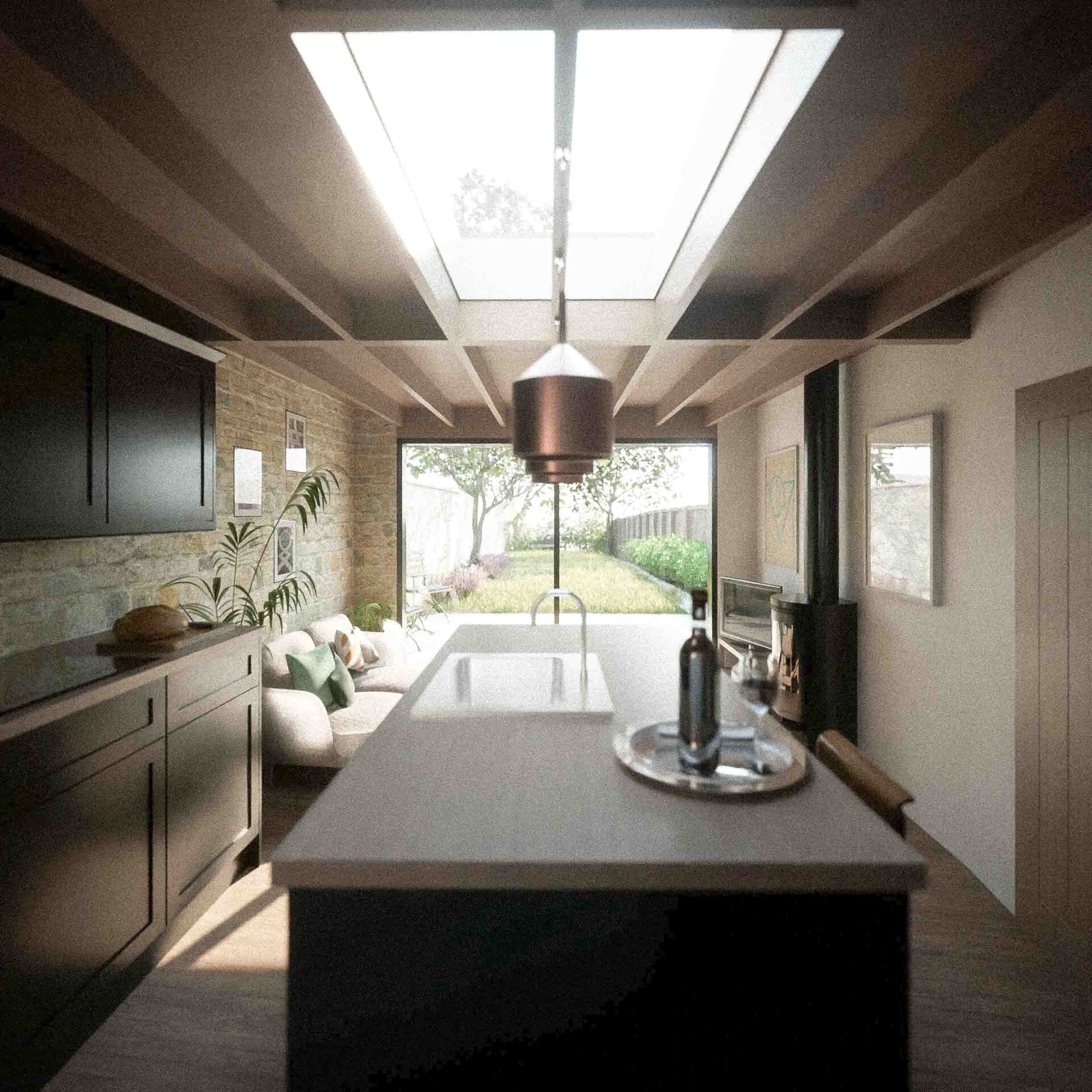Extension to GII Listed Cottage
Winchcombe, Cotswolds
A simple and contemporary timber clad extension beautifully transforms this grade II listed cottage. The kitchen, dining and living spaces now connect with the garden which is framed through slimline sliding glass doors. Exposed roof joists create a greater feeling of height and add texture and interest to the palette of materials which also includes natural stone.
The timber clad extension ties into the existing boundary via a raised stone parapet wall. Computer generated images helped to sell the scheme to the local planning authority and conservation officer, helping our clients to achieve planning permission swiftly.

Internal view showing kitchen area with island, exposed joists and rooflight with pendant lights below

Exterior view showing proposed timber clad extension with sliding doors and patio

Internal view looking towards garden through sliding doors

Internal view towards kitchen island with feature rooflight above

'Before' photograph, showing the existing cottage and poor quality historic extensions

