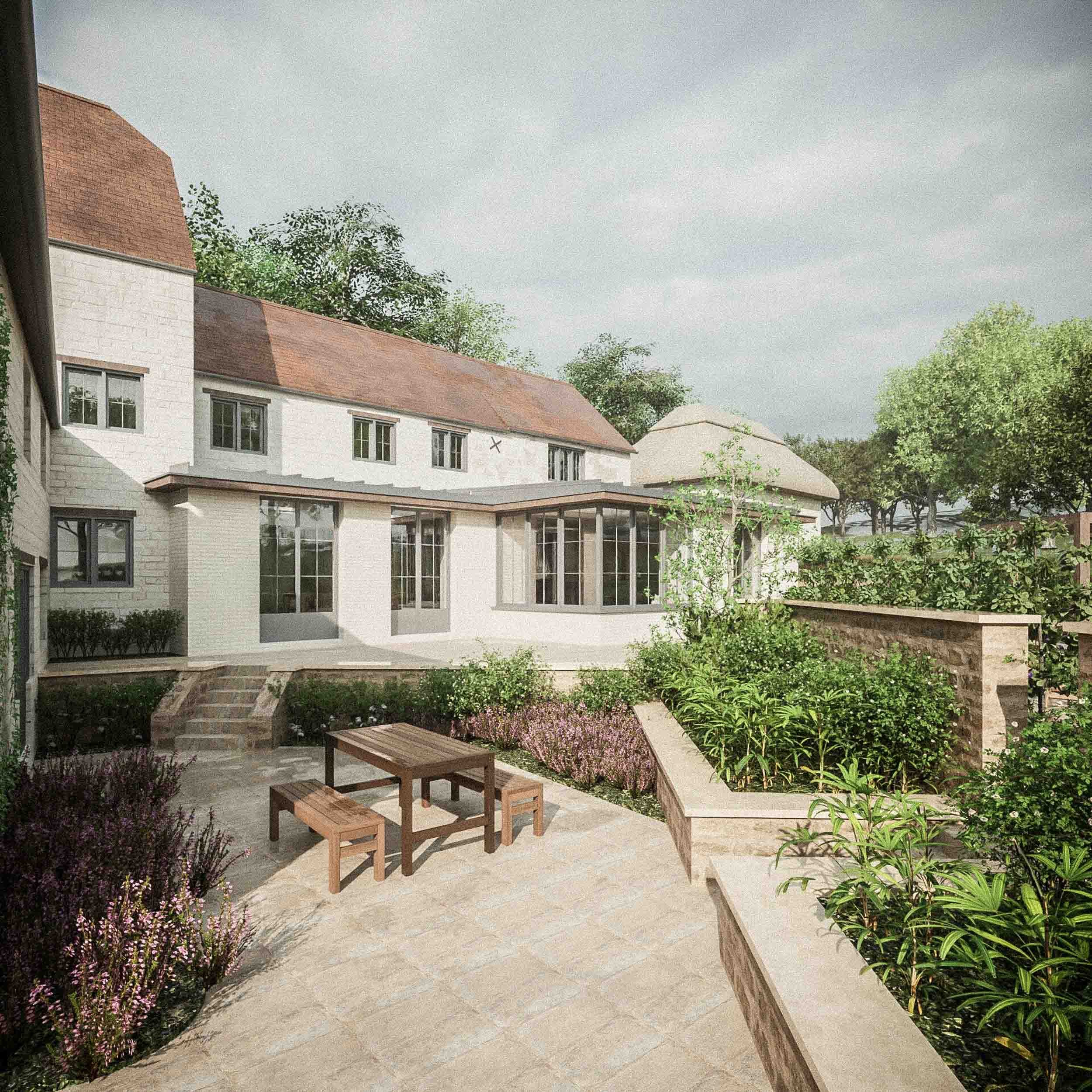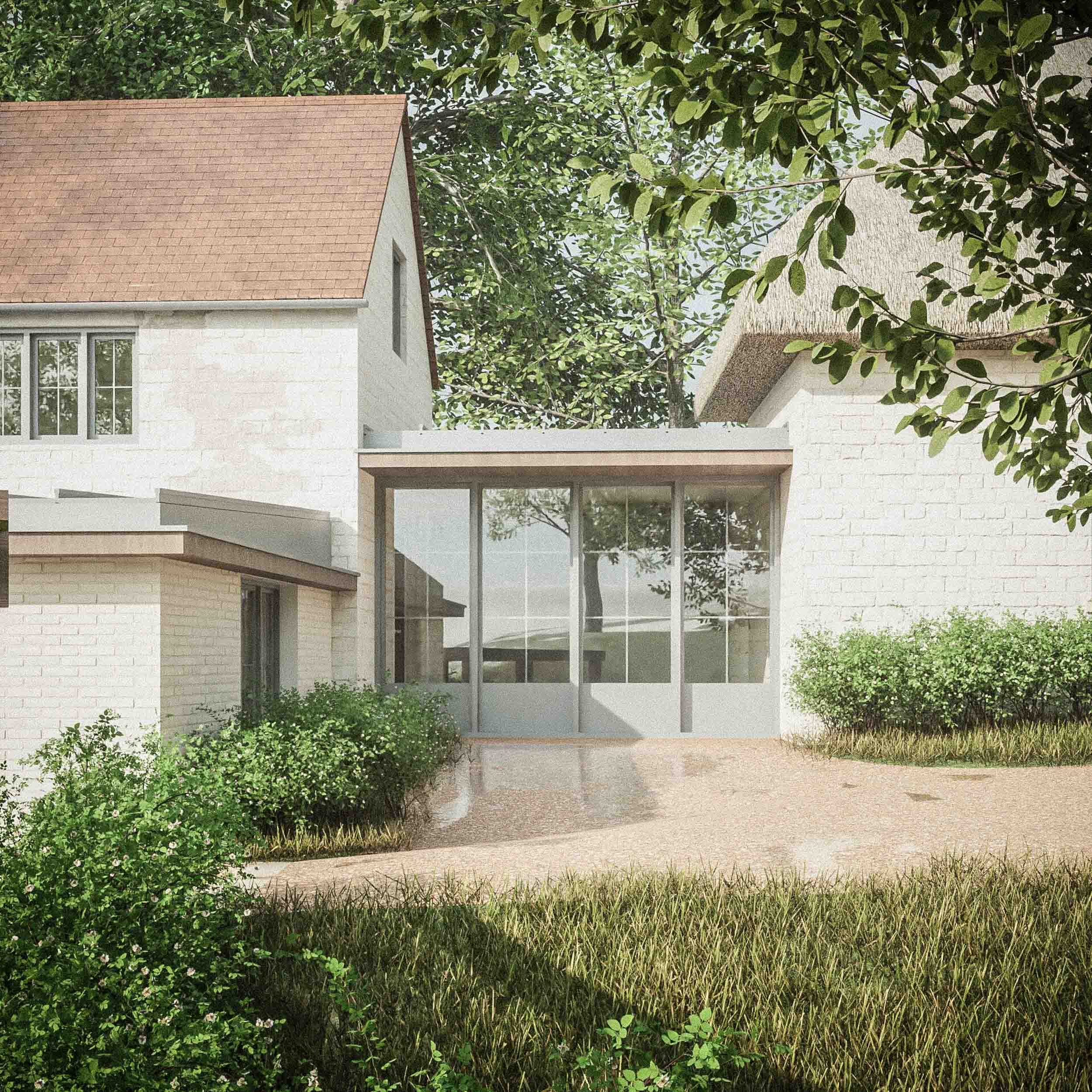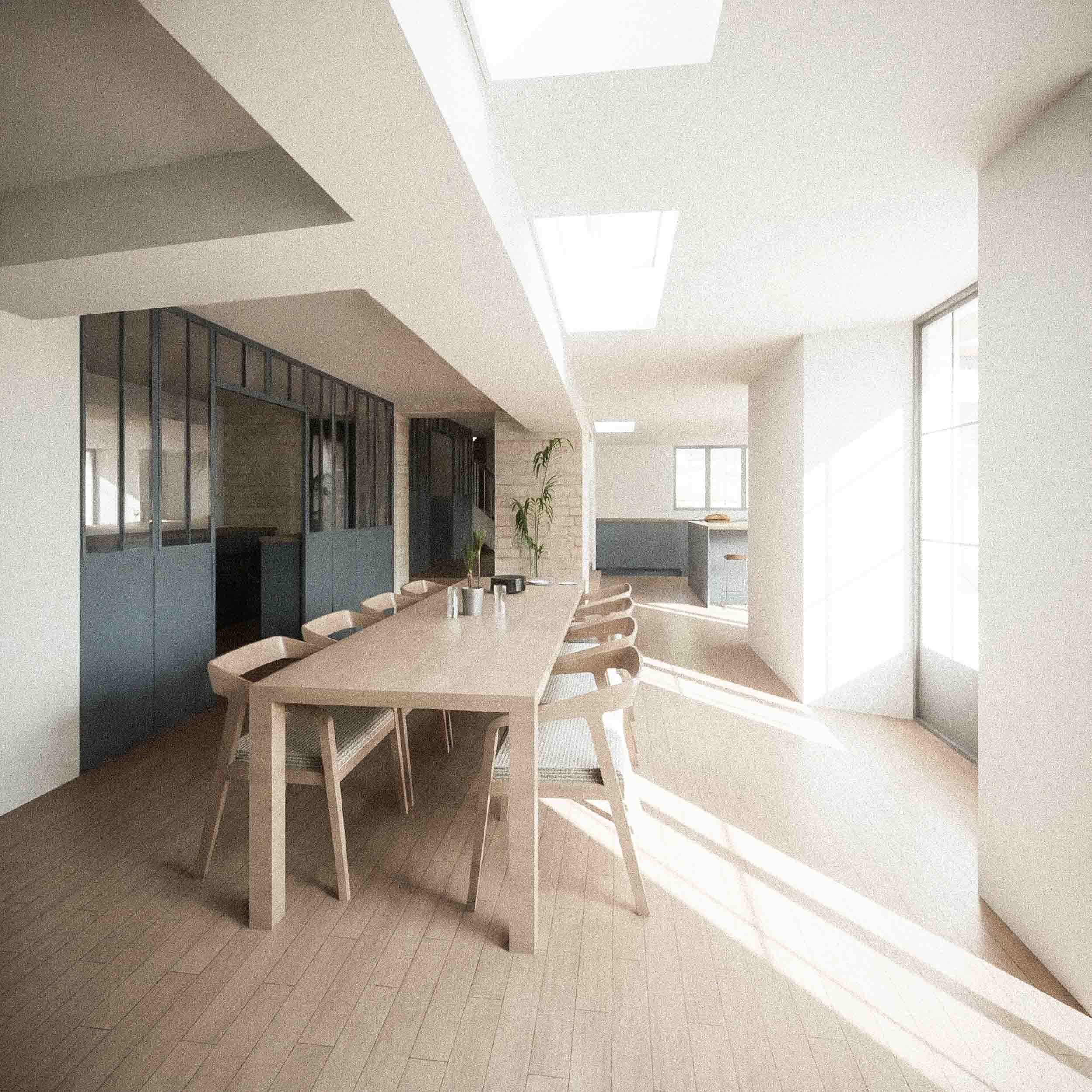Extensions to Grade II Listed Converted Mill
Ashbury, Oxfordshire
This project involved the replacement of several poorly insulated conservatories with a series of contemporary extensions to a Grade II listed former mill. Designed to improve thermal performance and internal flow, the new additions introduce robust, well-detailed forms that remain subservient to the historic fabric.
Internally, the layout was reconfigured to resolve awkward circulation and enhance spatial clarity, with level changes and room adjacencies carefully addressed. Working closely with the client and their interior designer, we explored multiple design options to ensure the final solution balanced modern functionality with a sensitive response to the building’s heritage, with a result that was acceptable to the local authority conservation department.

View looking towards single storey extensions with existing mill in background

View looking from sunken garden area towards proposed extensions

View towards single storey glazed link, connecting the main mill building with an existing thatched outbuilding

View showing level change between single storey extension and glazed link, with sunken kitchen window

Internal view showing corner window seat and breakfast bar

Internal view showing dining area with fitted pantry/ larder area behind

Internal view showing dining area with patio doors

Internal view showing two pairs of patio doors out onto the terrace

Elevation drawings prepared for planning

Site layout drawings prepared for planning

'Before' photograph showing existing buildings

