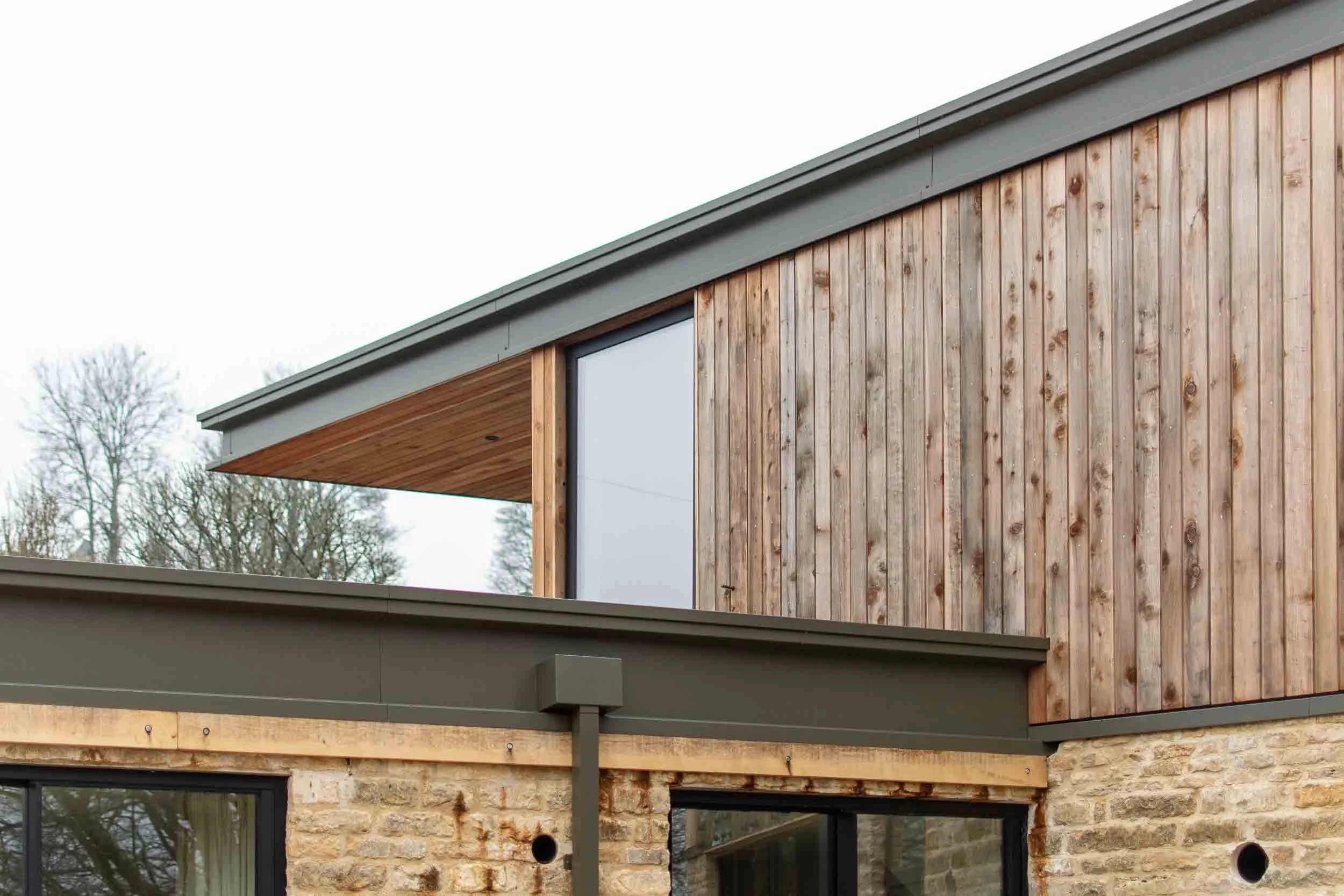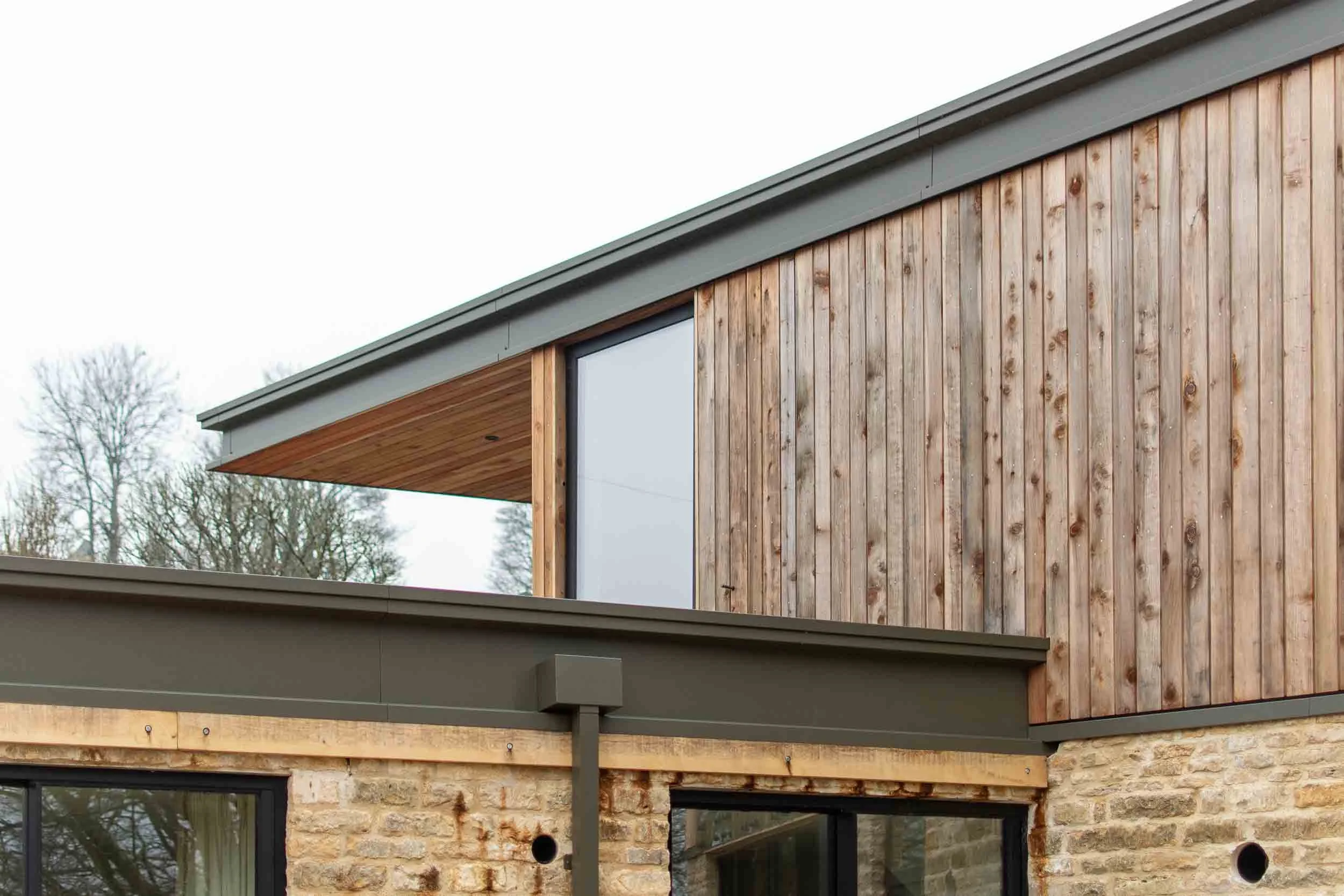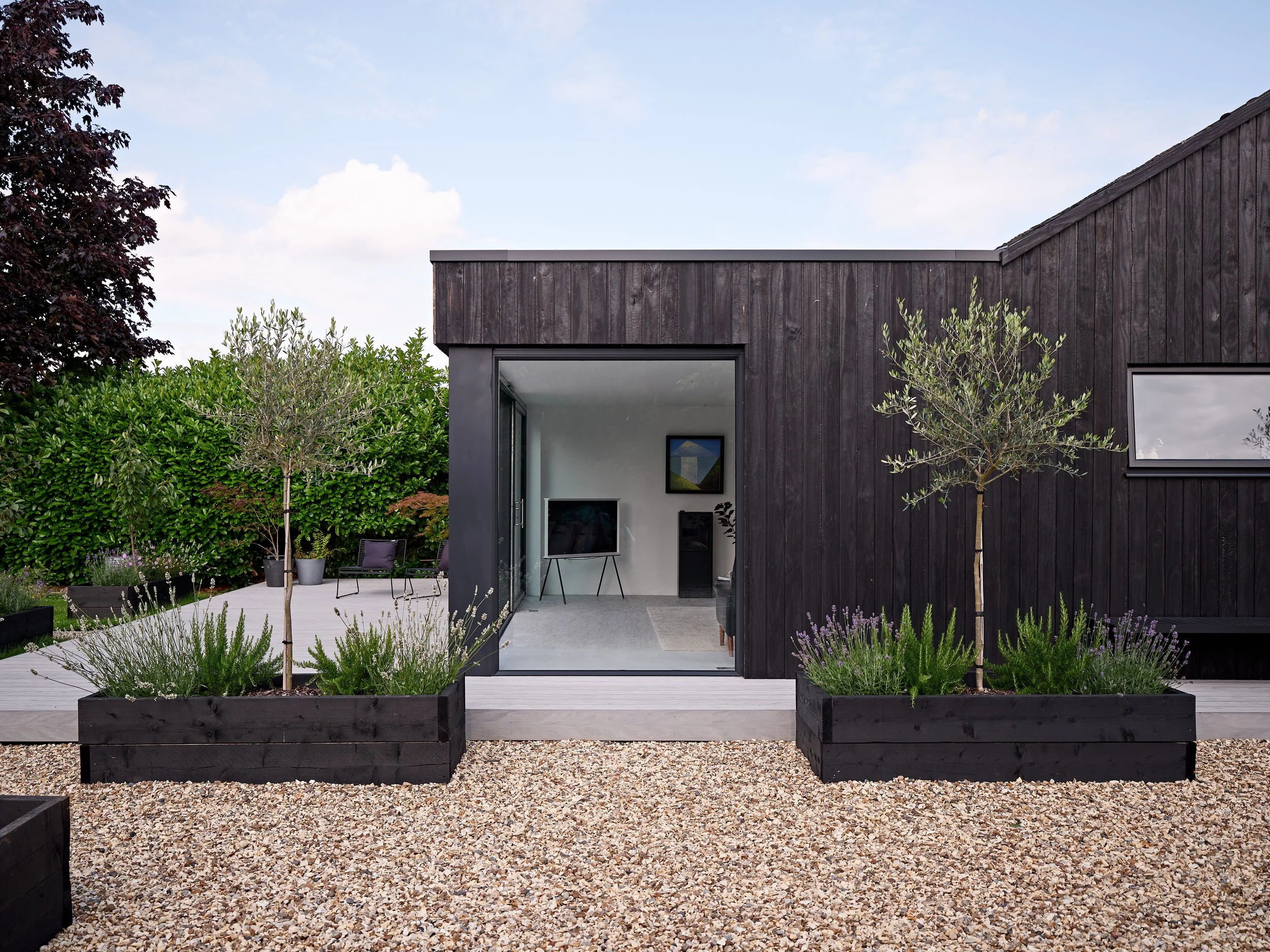Cotswolds Architects
I’m Josh Hovey, a residential architect working with homeowners across the Cotswolds to create thoughtful, well-resolved homes that balance character, comfort and context.
Whether you’re extending a stone-built cottage, renovating a farmhouse, or planning a new-build on a sensitive rural plot, I offer clear, design-led support tailored to your home and how you want to live in it.
If you’re planning a project in the Cotswolds, I’d be happy to visit and help you explore what’s possible.
Designing Homes in the Cotswolds Landscape
The Cotswolds is a designated Area of Outstanding Natural Beauty, known for its distinct building materials, village character and sensitive planning controls. I work with clients to respond to these constraints in a way that’s both appropriate and creative—ensuring the design respects its setting while improving how the home functions.
I often assist with projects involving:
Extensions and alterations to traditional stone properties
Renovations of historic rural homes and cottages
New-build houses on infill, backland or countryside plots
Sites within the Cotswolds AONB, Conservation Areas, or involving listed buildings
Planning applications requiring sensitive, well-evidenced design proposals
My base near the southern edge of the Cotswolds allows easy access to towns and villages across the region.
Architectural Services
I work solely with private residential clients. My services include:
Home Extensions – Designed to improve light, space and usability without overpowering the original building
Internal Reconfiguration and Renovation – Updating and adapting traditional homes for modern life
New Build Homes – Individually designed houses that sit well in their landscape or village context
Heritage and Conservation Work – Navigating listed building consent and sensitive local planning frameworks
Low-Energy Design Support – As a Certified Passivhaus Designer, I advise on improving building performance without compromising character
Nearby Projects
Replacement Dwelling
Stroud
Listed Building Extension
Winchcombe
Charred Timber Extension
Kempsford
A Structured Yet Flexible Process
Every project is unique, but my approach remains consistent: thoughtful design, clear communication, and a focus on practical outcomes.
Here’s how we begin:
An initial site visit to understand the brief and site characteristics
A fixed-fee proposal tailored to your needs and preferred level of support
Concept design in 3D, with up to five refinement rounds
Optional input from third-party cost consultants
Expert handling of your planning application
A coordinated technical drawing package suitable for pricing and construction
Ad hoc site support during the build phase, available on a time-charge basis
You stay in control of your project throughout—I offer the structure, insight and experience to guide you through it.
Why Choose a Cotswolds Architect?
Designing in the Cotswolds requires a measured, context-aware approach. Many properties are protected by planning policy or have heritage significance. Others involve complex landscape settings or strict material requirements.
I help clients navigate these factors with care—balancing planning expectations with design quality and long-term practicality. My goal is to deliver architecture that’s both distinctive and appropriate to its place.
Let’s Begin
If you’re planning a residential project in the Cotswolds, I’d be glad to help you explore your options.
Every project starts with a no-obligation meeting on site to discuss your aims, identify likely constraints, and outline a path forward.
Ready to take the next step?
Get in touch here to book a free initial consultation.
If you’d like to get a better sense of how I work, feel free to browse my recent projects or learn more about my approach—then get in touch when you're ready.
FAQs
Do you cover all of the Cotswolds?
I work across the AONB and surrounding areas, including villages near Tetbury, Stroud, Cirencester and Bath. If you're unsure, just ask.Can you help with planning and listed building consent?
Yes. I provide early guidance on what permissions may be needed and how best to approach the design and application process.Do you take on small projects?
I tend to focus on projects that involve greater complexity—whether due to site sensitivity, scale, or design ambition.What happens after our first meeting?
If the project feels like a good fit, I’ll provide a clear, tailored proposal for the next steps.



















