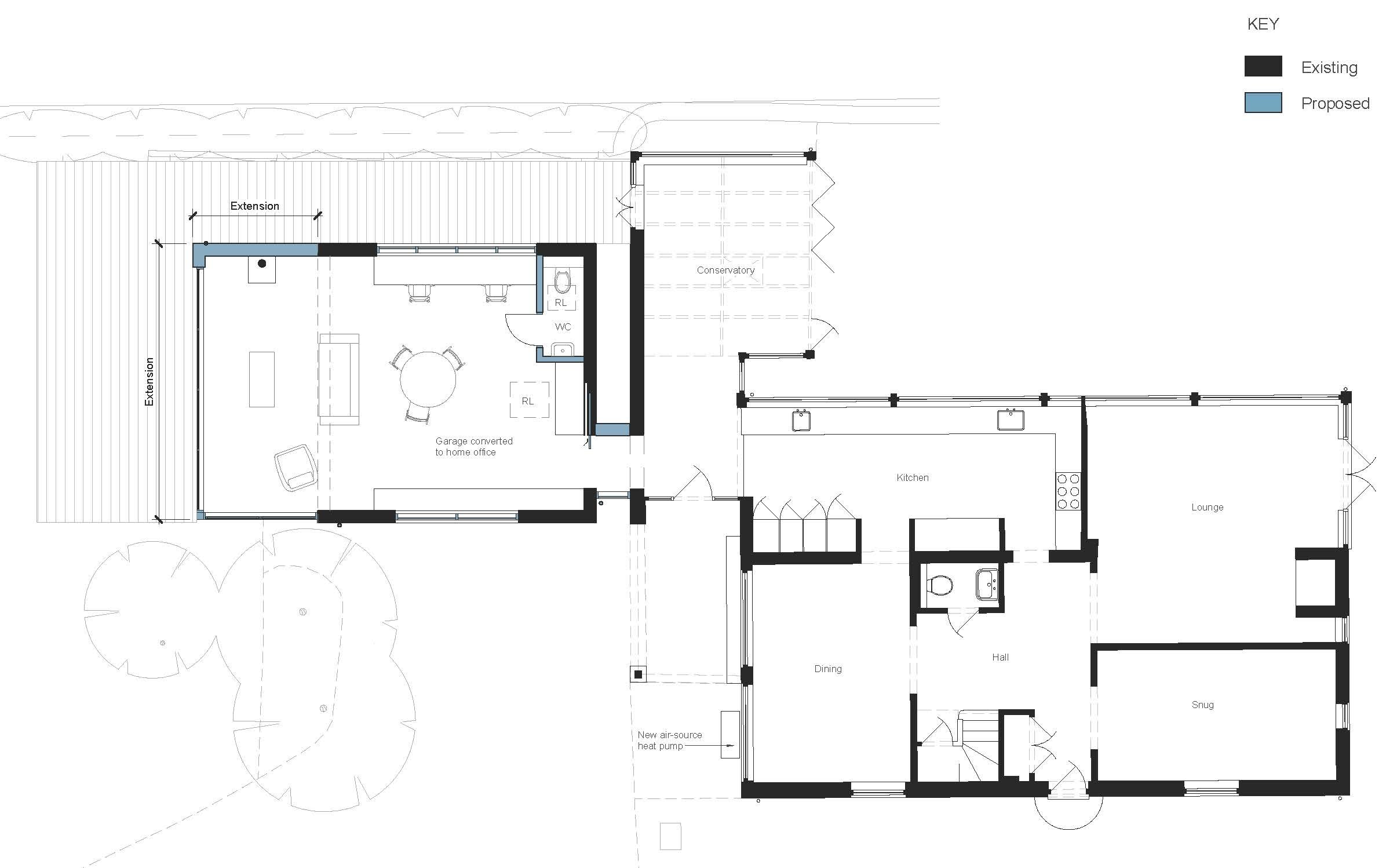Charred Timber Extension
Kempsford, Fairford
This project included the conversion and extension of an existing garage, completely transforming the space, allowing a new visual connection between the existing kitchen and the garden and creating a bright and airy living and dining area.
The elevation is clad with dark charred wood and the interior decorated in a contrasting clean and contemporary style by our clients. A continuous micro-cement floor ties the new spaces in to the existing, completing the look. The end result has completely changed the way our clients can enjoy and experience the property and its attractive gardens.
Photography by Adam Carter
The new extension features slimline sliding doors allowing a large section of glass to be opened fully to the garden. Level access between the internal microcement floor finish and the external decking helps the living space to feel connected to the outside.
A large sliding pocket door separates the new living space from the existing hallway and kitchen areas, allowing it to be closed off for use as a guest bedroom if needed.
Charred timber cladding dresses the outside of the building providing a a rich texture contrasting with the clean and modern interior. Powder coated aluminium trims add the finishing touches.
The interior is simple, clean and modern with plenty of natural light. A small kitchenette area with sink adds functionality to the dining area.
The charred timber cladding and composite decking align, leading the eye.
This project has dramatically improved our clients enjoyment of their garden, which was previously blocked off by the garage. The large picture window now provides beautiful views from the centre of the house towards the newly landscaped garden.
A continuous microcement floor is utilised in order to allow the new spaces to flow into the existing and create a feeling of openness and light.
Thoughtful landscaping designed by our clients helps the new extension to settle into it's surroundings.
The vaulted ceiling to the dining space gives a sense of drama, whilst large windows have been added to provide views to the adjacent fields.
The new living space provides a bright and open garden room to enjoy during the day, as well as a cosy spot to watch TV with family in the evening.
The floor plan layout illustrates that the physical changes to the building are relatively small, but through thoughtful design the improvement to the clients enjoyment of the property is significant.












