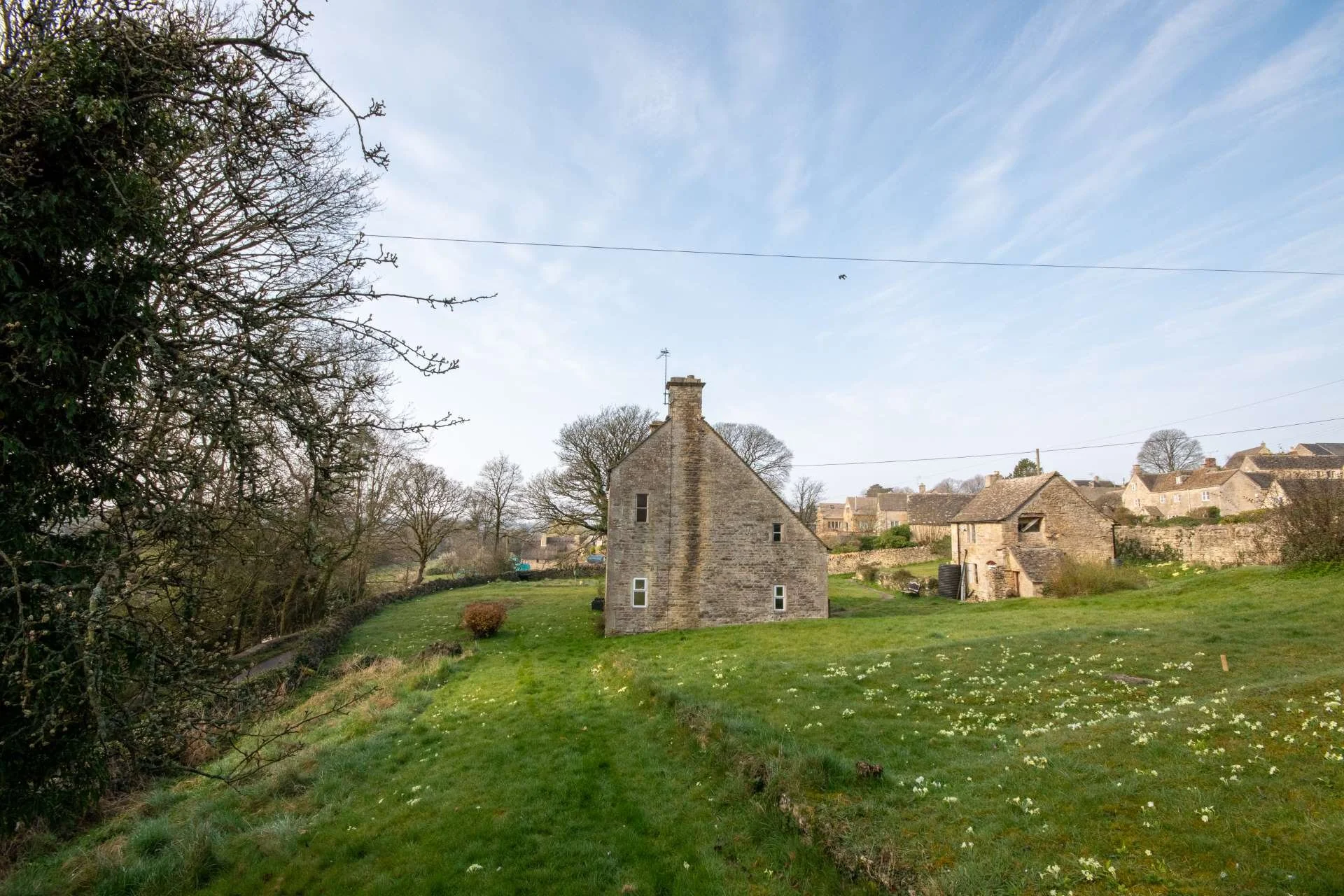Replacement Dwelling
Stroud, Cotswolds
This unique new house is nestled into a hillside in a beautiful site in the Stroud hills, set within the curtilage of a Grade II listed cottage. Bedrooms are set below ground level with large windows looking onto the private garden. Living spaces are arranged over two levels with dramatic views. The building is constructed with reclaimed natural stone and Siberian larch cladding.
I helped my clients to develop the details of the design, apply for planning amendments and produce detailed technical drawings. I also produced a series of detailed computer generated 3D views and walkthroughs to allow the client to visualize the project as the design was developed.
My clients managed this self-build project on site themselves, with coordinated architectural input at important stages. The result is a beautiful and functional family home which complements the surrounding landscape.
View from garden looking towards the new house
View towards living room level, with pergola in foreground
View towards upper level garage and front entrance
View towards two storey living space
Internal view from front entrance towards stairway
Internal view of bedroom corridor with feature rooflight above
Interior view towards back stair and corner windows
Interior view from kitchen towards main stair to front entrance
Interior view of back stair and boot room entrance
Photograph showing the site 'before' with existing house to be demolished on the left, and GII Listed cottage on the right.
Concept design and initial planning application by Roger Gransmore Architects











