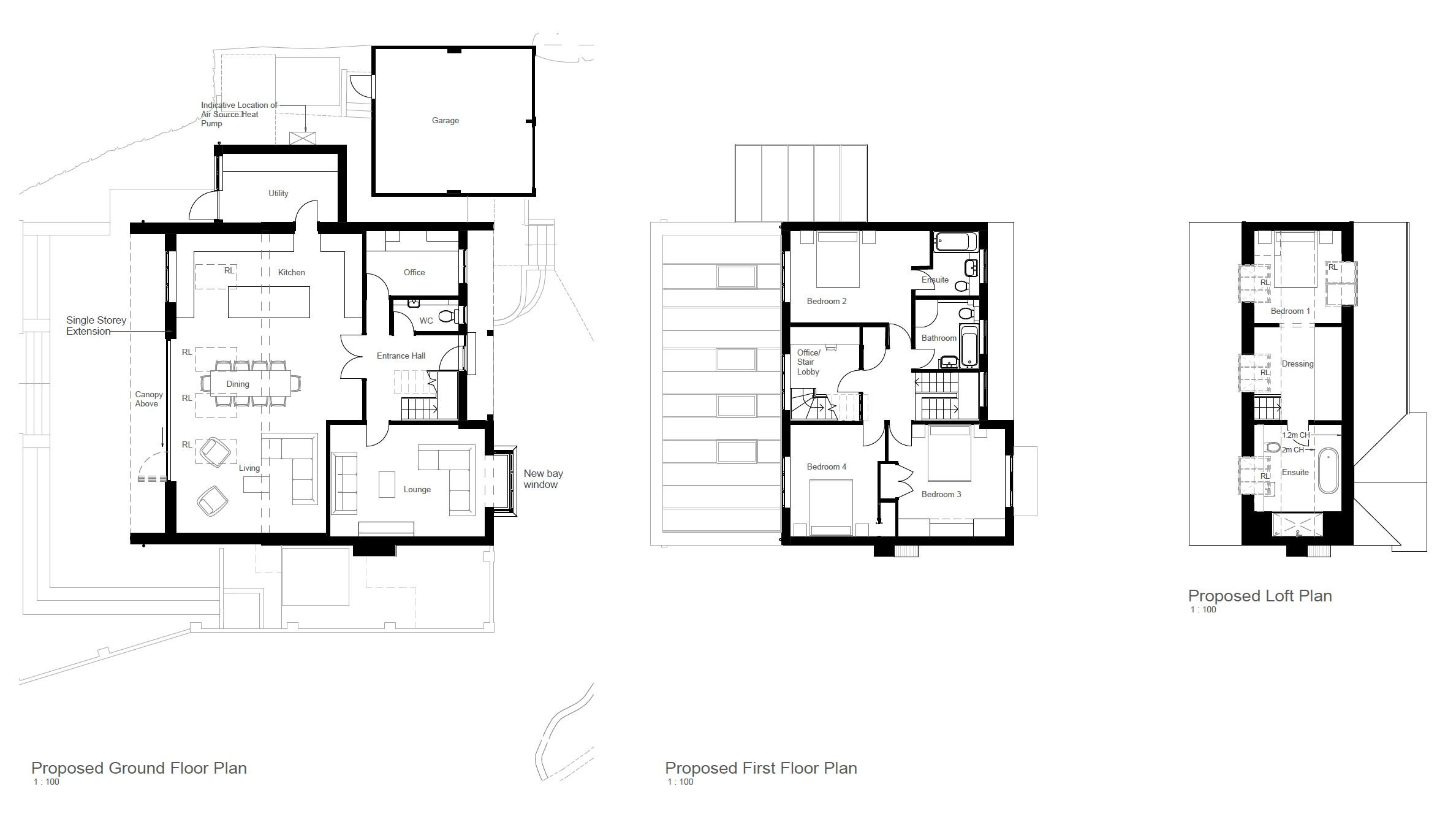Open Plan Kitchen, Living Room and Dining Extension
Stroud, Gloucestershire
This project included a contemporary single storey rear extension with a striking design finished in render with timber boarding details and a zinc roof. Internally the loft was converted to provide an impressive new master bedroom suite and the kitchen, dining and living areas opened up to create a fantastic family room and entertaining space.
Our clients were keen to create a flexible living and entertaining space which could be used at all times of year. The extension allows a new connection with the garden and brings the outside in.
As well as the rear extension, the entire house is reconfigured and rationalised to improve the flow and functionality of the building. An impressive master bedroom suite is created in the loft space with large velux windows providing light and countryside views.
The exterior design of the extensions and alterations have been kept simple and refined, reflecting the proportions of the existing building.
'Before' Photograph, showing the existing property prior to transformation




