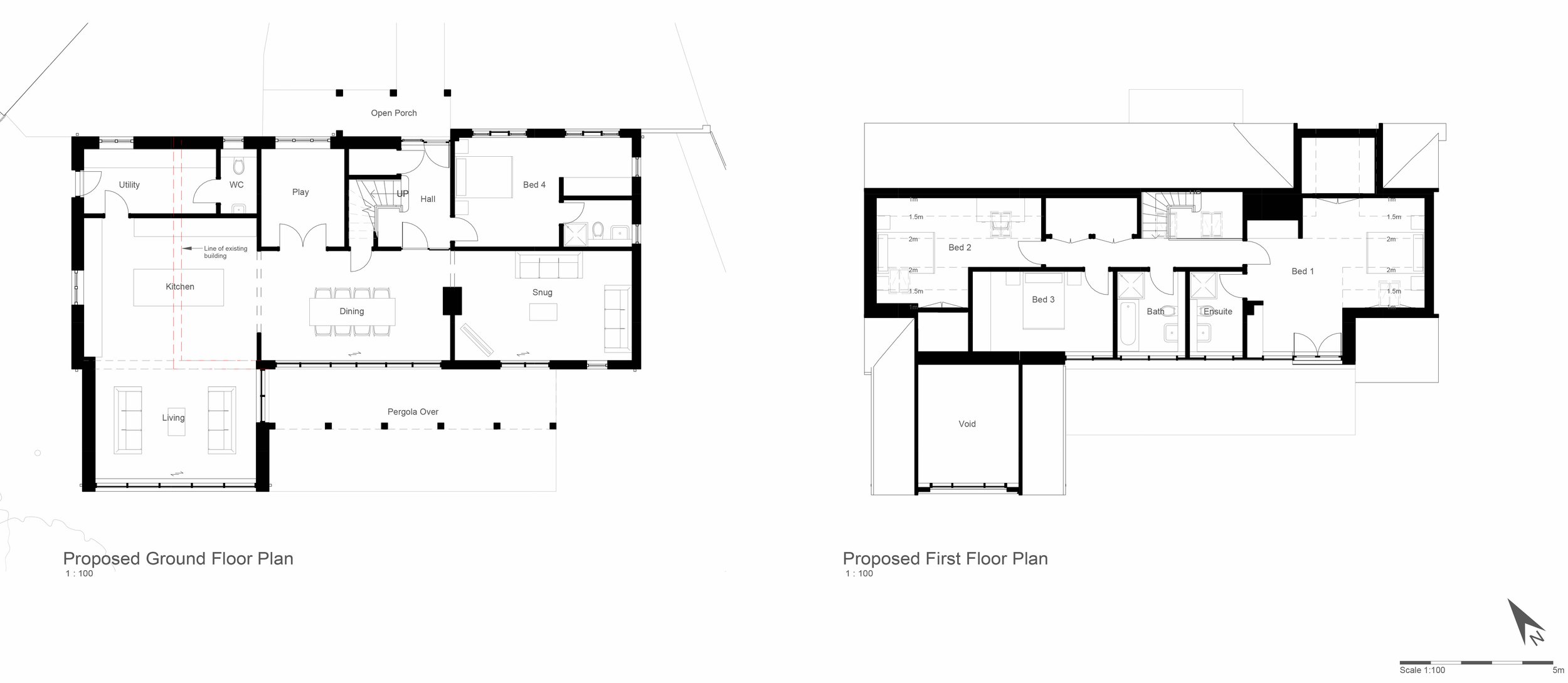Bungalow Transformation
Ampney Crucis, Cirencester, Gloucestershire
Our clients approached us to help with the complete refurbishment of an existing bungalow including loft conversion, side and rear extensions and internal reconfiguration. The existing bungalow was a late 20th century building constructed in reconstituted stone, set in a small close with several other similar properties. The site benefitted from fantastic views across open fields.
Our brief was to convert the property into a two storey house and open up the living spaces to the garden and rural views. A contemporary rear extension was added , constructed in timber cladding and with a highly glazed gable end making the most of the outward views.
Our brief included the aesthetic overhaul of the entire building. The building was rendered in a cream/ off-white colour, complementing the soft brown and silver tones of the timber cladding and oak, as well as settling into the surrounding architectural vernacular.
The layout of the house provides a flexible open plan, with a harmonious sequence of rooms arranged to maximise the outlook to the garden. Functional spaces such as utility rooms and toilets are positioned to the front of the building. Bedrooms are arranged efficiently upstairs to make the best use of the space, with a double height vaulted ceiling over the living area.
'Before' Photograph, showing the existing bungalow prior to it's transformation




