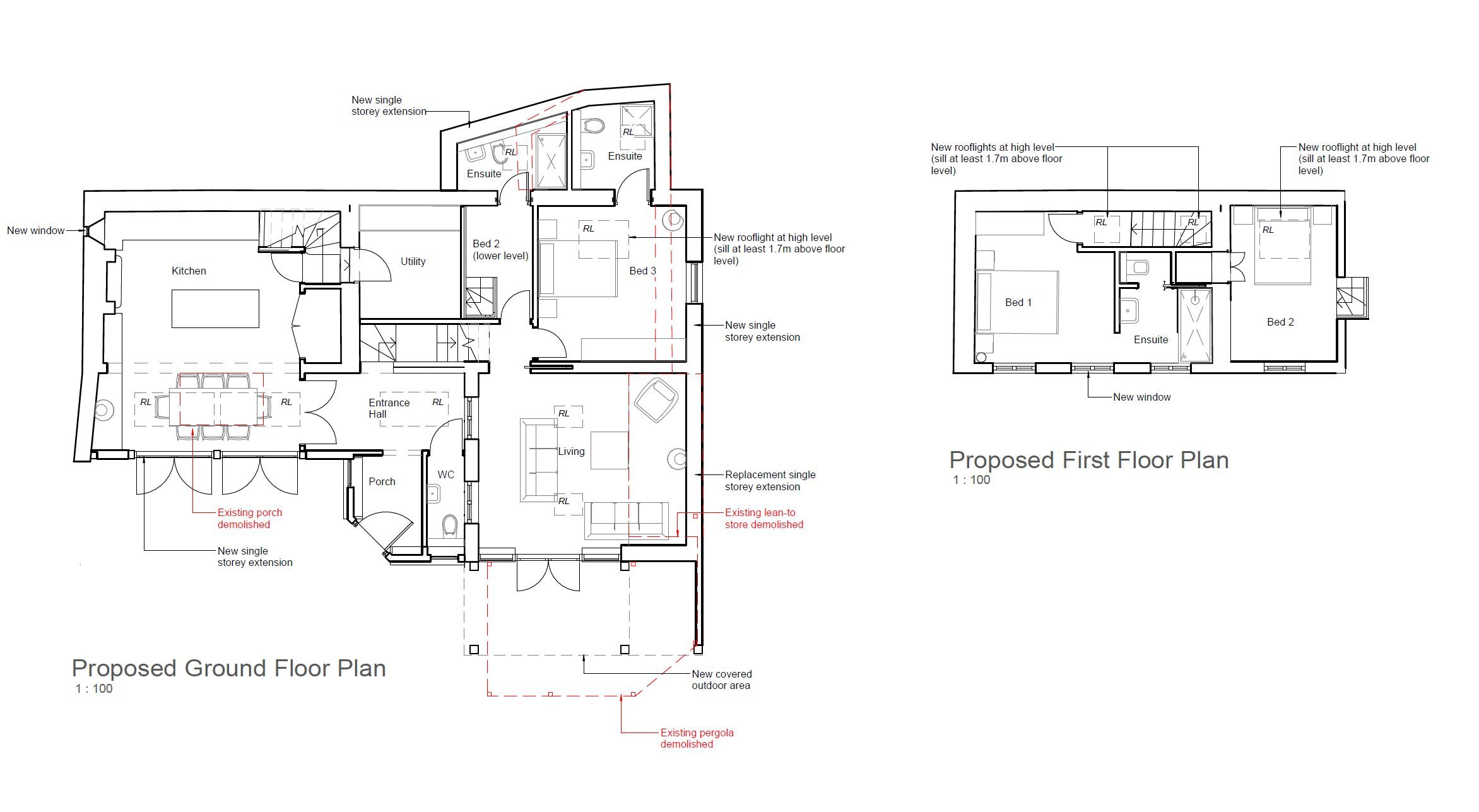Oak Frame Extensions and Cottage Renovation
Burford, West Oxfordshire
Our brief for this project was to remodel the existing internal layout in order to improve the flow between the living spaces, provide additional bedrooms and improve the connection with the garden. There are several level changes and staircases within the cottage which made this a very interesting design challenge.
The solution in this case was to create a contemporary single storey extension which created a new dining area and hallway but also allowed us to reposition the main stair to a more rational position at the central corner of the house. Rooflights have been added to the rear bedrooms to flood them with natural light. Further works included a new oak framed outdoor covered BBQ area and other rear extensions allowing the cottage to be transformed into a stunning rural retreat.
The cottage is nestled into the side of a steeply sloping site, with mature trees behind. The natural topography of the site allowed us to create interesting and varied living spaces including a raised terrace sheltered by a new oak framed roof.
Internally, long narrow rooflights flood the dining and hallway areas with natural light and link the spaces together.
The addition of rooflights provides glimpses upwards towards the existing building above.
Additional bedrooms were created to the rear of the property where the building is set into the sloping site. A large 'hay loft' style picture window was integrated into the gable end providing a view of the trees. A conservation rooflight provides additional natural light.
A guest bedroom is integrated here into a half level adjacent to the main living area.
Exposed natural stone has been integrated into the hallway, illuminated from above by the new rooflight. The new stairwell improves the flow around the building, better connecting the hallway with the upstairs living spaces.
A traditional palette of materials was used, including natural stone, timber cladding, oak, roughcast render and blue slate.
Proposed Floor Plans for Planning
Proposed Elevations for Planning
'Before' photograph showing the existing cottage prior to renovation










