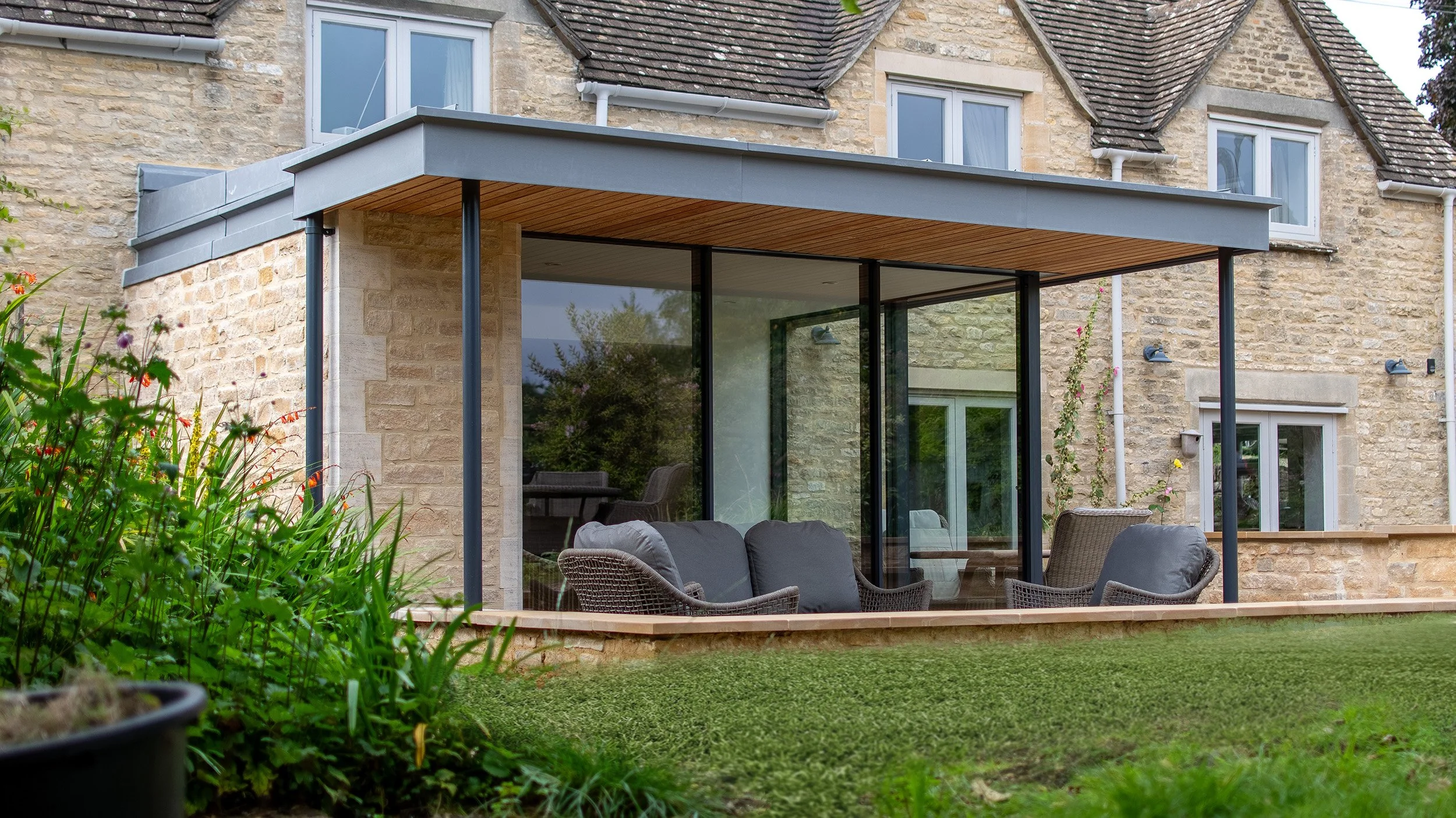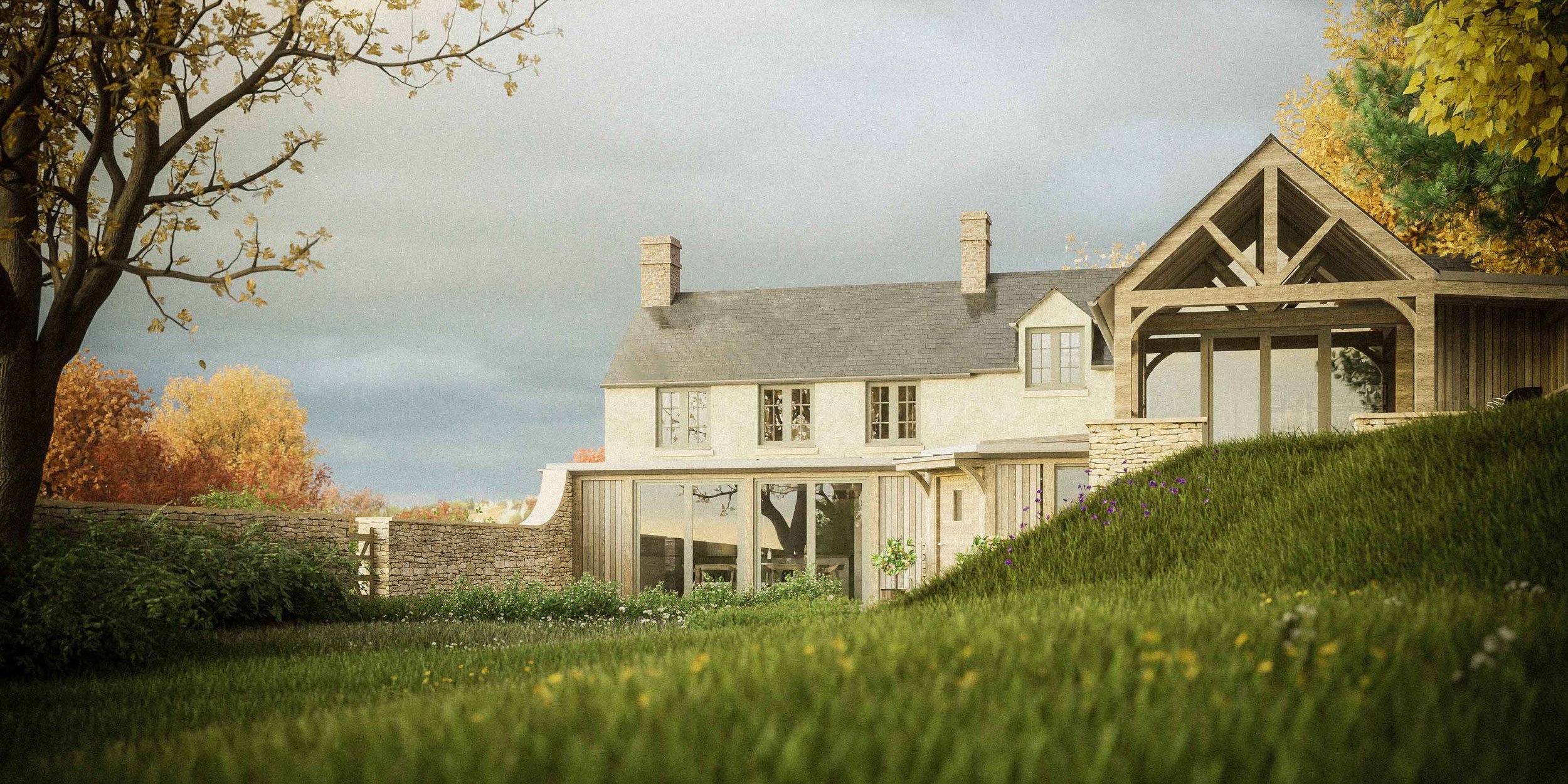Creative Design for Modern Living.
Joshua Hovey Architects is a Somerset-based architectural practice offering a high quality bespoke service.
Our work focuses on residential projects including new-build homes, passivhaus & sustainable design, contemporary extensions, listed building alterations, barn conversions and renovations. Joshua has an excellent track record of achieving planning permission within complex planning constraints such as AONBs, conservation areas and listed buildings.
Thoughtfully Designed Sustainable Homes
We help self-builders looking to design their dream Passivhaus or eco-home, and land owners looking to maximise the potential of their plot. We have a proven track record of securing planning permission within challenging design constraints such as conservation areas, national parks, AONBs and near listed buildings.
Transformative Conversions and Renovations
We are skilled at working with the challenges of existing buildings whether a barn conversion, townhouse or cottage. We know how to rearrange your space to create a beautiful and functional home, even within complex design constraints. Let us help you to make the best use of your existing building.
Sensitively Crafted Listed Building Alterations
Do you have a listed building or period property which lacks natural light, feels disconnected from the outside and has poor flow between living spaces? We are experts at turning period properties into functional homes, customised for modern living.
Simple and Stylish Contemporary Extensions
We design beautiful contemporary extensions. Transform your living space by bringing in natural light, improving the connection with the outdoors and creating harmony between spaces.
Passive House Architects | Joshua Hovey Architects
Key Considerations When Planning a Passive House Design Project
Embracing the Passivhaus Principles
When embarking on a Passivhaus project, it's essential to embrace the core principles of Passivhaus design. This approach focuses on creating homes that are highly energy-efficient, with minimal energy required for heating and cooling. Key principles include superior insulation, exceptional airtightness, and efficient ventilation systems with heat recovery. Understanding these fundamentals will help you achieve a comfortable, sustainable home that significantly reduces your energy consumption and environmental impact.
Optimising Site and Climate Factors
The success of a Passivhaus design largely depends on how well it adapts to its site and local climate. Effective design begins with evaluating the orientation of your home, the natural light available, and prevailing weather conditions. By working closely with passive house architects, you can optimise your home's design to leverage these factors, such as positioning windows to capture solar gain and using landscaping to shield from wind and sun, ensuring an energy-efficient and pleasant living environment.
Selecting High-Performance Building Materials
To meet Passivhaus standards, choosing high-performance building materials is crucial. This involves using advanced insulation, high-quality windows, and doors that minimise heat loss, as well as incorporating mechanical ventilation systems that recover heat. These elements work together to create a tightly sealed building envelope that enhances energy efficiency and maintains a stable indoor temperature. Investing in these materials is essential for achieving the Passivhaus standard of comfort and efficiency.
Incorporating Sustainable and Modern Solutions
Passivhaus design isn't just about energy efficiency—it's also an opportunity to incorporate sustainable and modern solutions. Consider integrating renewable energy sources, like solar panels or heat pumps, and selecting eco-friendly building materials. Modern technologies, such as smart home systems, can further optimise energy use and comfort. These sustainable solutions not only align with Passivhaus principles but also enhance your home's functionality and long-term value.
Combining Aesthetic Appeal with Efficiency
Achieving a Passivhaus doesn’t require sacrificing style for efficiency. It’s possible to design a home that meets Passivhaus standards while reflecting your personal taste and preferences. Collaborate with your passive house architects to ensure the design integrates seamlessly with your vision, from the overall layout to interior finishes. This balance between aesthetic appeal and energy performance results in a home that is not only beautiful but also exceptionally comfortable and efficient.
By focusing on these key considerations, you can effectively plan and execute a Passivhaus project. Embracing Passivhaus principles, optimising site and climate factors, selecting high-performance materials, incorporating sustainable solutions, and combining aesthetic appeal with efficiency will guide you in creating a home that excels in energy efficiency, comfort, and style.











