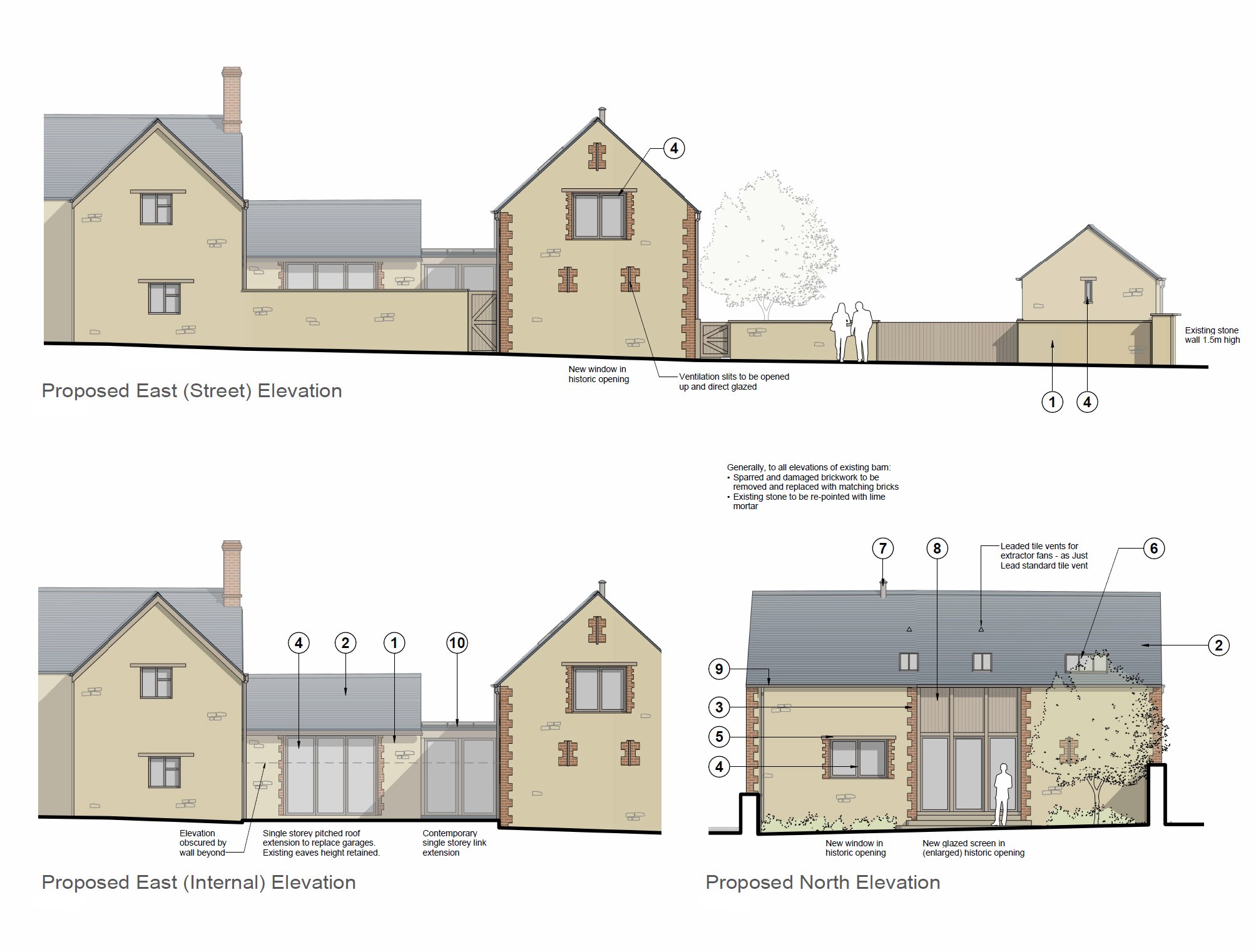Conversion of GII Listed Barn
Highworth, Wiltshire
We gained planning and listed building consent for the conversion and extension of this beautiful Grade II listed barn in Highworth. In addition to the conversion of the barn, the proposals include a new living room extension opening out onto an enclosed courtyard garden.
A contemporary oak framed link separates the barn from the extension. New areas of glazing have been inserted into existing openings in the Cotswold stone walls, respecting the historic fabric of the building. A new outbuilding set within the rear parking area expands the living accommodation further, providing a home office.
Internally an open plan kitchen and dining area is illuminated with natural light from large glazed screens on both sides. A contemporary open tread stair ascends to the first floor set behind the glass, leading to two well appointed bedrooms. We worked closely with the local planning authority conservation team to secure permission for this project.
A contemporary oak framed linking extension with a standing seam metal roof provides a sensitive connection between the historic barn and the new extension.
Large glazed oak framed screens flood the living spaces with natural light.
A semi open plan layout provides flexibility to use the building in different ways. The arrangement of spaces and the flow between them were arranged to suit the needs of our clients.
Our approach to the design of the elevations was to respect the historic fabric of the building, working with existing window openings.
The site layout illustrates how the plot has been transformed into an attractive and functional home. A parking court serves the main entrance to the north, whilst a private courtyard garden serves the living spaces at the rear.
'Before' Photograph showing the existing barn during roof repairs.







