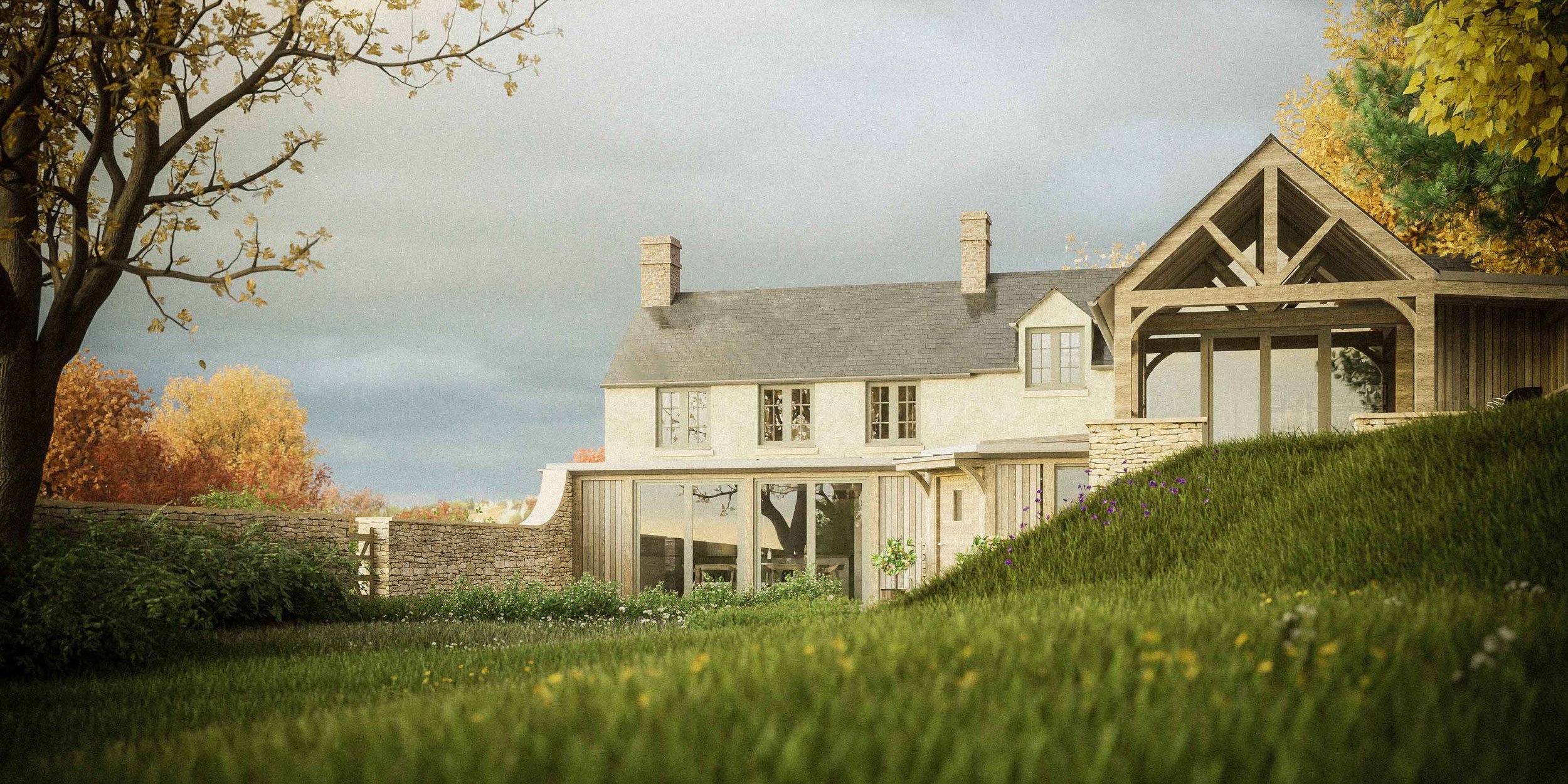
Creative & Sustainable Design for Residential Projects
Joshua Hovey is a RIBA Chartered Architect & Certified Passivhaus Designer, Serving Bath and Surrounding Areas.
Sustainable & Innovative
New-Build
We help self-builders looking to design their dream eco-home, and land owners looking to maximise the potential of their plot. We have a proven track record of securing planning permission within challenging design constraints such as conservation areas, national parks, AONBs and near listed buildings.
Contemporary Extensions
We design beautiful contemporary extensions. Transform your living space by adding natural light, improving the connection with the outdoors and creating harmony between spaces.
Listed and Heritage Property Alterations
Do you have a listed building or period Bath property which lacks natural light, feels disconnected from the outside and has poor flow between living spaces? We are experts at turning period properties into functional homes, customised for modern living.
Sensitively Designed Barn Conversions
We are architects skilled at working with listed buildings such as barn conversions, in conservation areas and AONBs and with complex design constraints. Let us help you to make the best use of your existing building.
Featured Bath Projects
-

Office To Residential Conversion
Bath City Centre, Somerset
-

Grade II Listed Building Renovations
Corsham, near Bath
-

Timber Clad Extension
Timsbury, Bath
Bath Architects for Listed Buildings | Joshua Hovey Architects
Key Design Considerations When Planning a Listed Building Project in the Bath Area
Navigating Conservation Guidelines
When planning a project involving listed buildings in Bath, navigating conservation guidelines is crucial. Bath is renowned for its historic architecture, including numerous Georgian and Victorian listed buildings. Architects must be well-acquainted with the regulations governing alterations and restorations of these protected structures. This involves adhering to guidelines set by Historic England and Bath’s local conservation officers to ensure that any modifications respect the building's historical and architectural significance while gaining the necessary approvals.
Respecting Historic Architecture and Materials
Respecting the historic architecture and materials of listed buildings is essential for Bath architects. This includes understanding the original construction techniques and materials used in the building and ensuring that any repairs or alterations match these historical elements. Whether it’s preserving Georgian facades or Victorian features, careful attention to detail is required to maintain the building’s authentic character and integrity. Architects must source and use appropriate materials and techniques that align with the building’s original construction to avoid compromising its historical value.
Integrating Modern Enhancements Thoughtfully
Integrating modern enhancements into listed buildings requires a delicate balance. Architects in Bath must ensure that contemporary additions or improvements do not detract from the building’s historic character. This involves designing modern features in a way that complements the existing architecture. For example, new windows, lighting, or extensions should be designed to blend seamlessly with the original structure while providing updated functionality and comfort. Thoughtful integration ensures that modern improvements enhance the building's usability without overshadowing its historical charm.
Addressing Structural and Conservation Challenges
Listed buildings in Bath often present unique structural and conservation challenges. Architects must address issues such as structural integrity, damp problems, and historical wear and tear. This may involve working with conservation specialists to undertake sensitive repairs and reinforcements. Solutions should be designed to maintain the building's historical authenticity while ensuring its safety and functionality. Understanding the specific needs and constraints of listed buildings helps architects provide solutions that respect and preserve the building's historical fabric.
Enhancing Building Functionality and Accessibility
Enhancing functionality and accessibility while preserving the character of listed buildings is a key consideration. Architects must find ways to improve the building's usability without compromising its historical elements. This includes designing accessible entrances, modernising internal layouts, and incorporating contemporary amenities in a way that respects the building's heritage. By improving functionality and accessibility, architects can make listed buildings more suitable for modern living while maintaining their historic significance.
By focusing on these key design considerations, architects for listed buildings in Bath can develop projects that respect and preserve historical integrity, navigate conservation regulations, integrate modern enhancements thoughtfully, address structural challenges, and enhance functionality and accessibility in these cherished historic properties.









