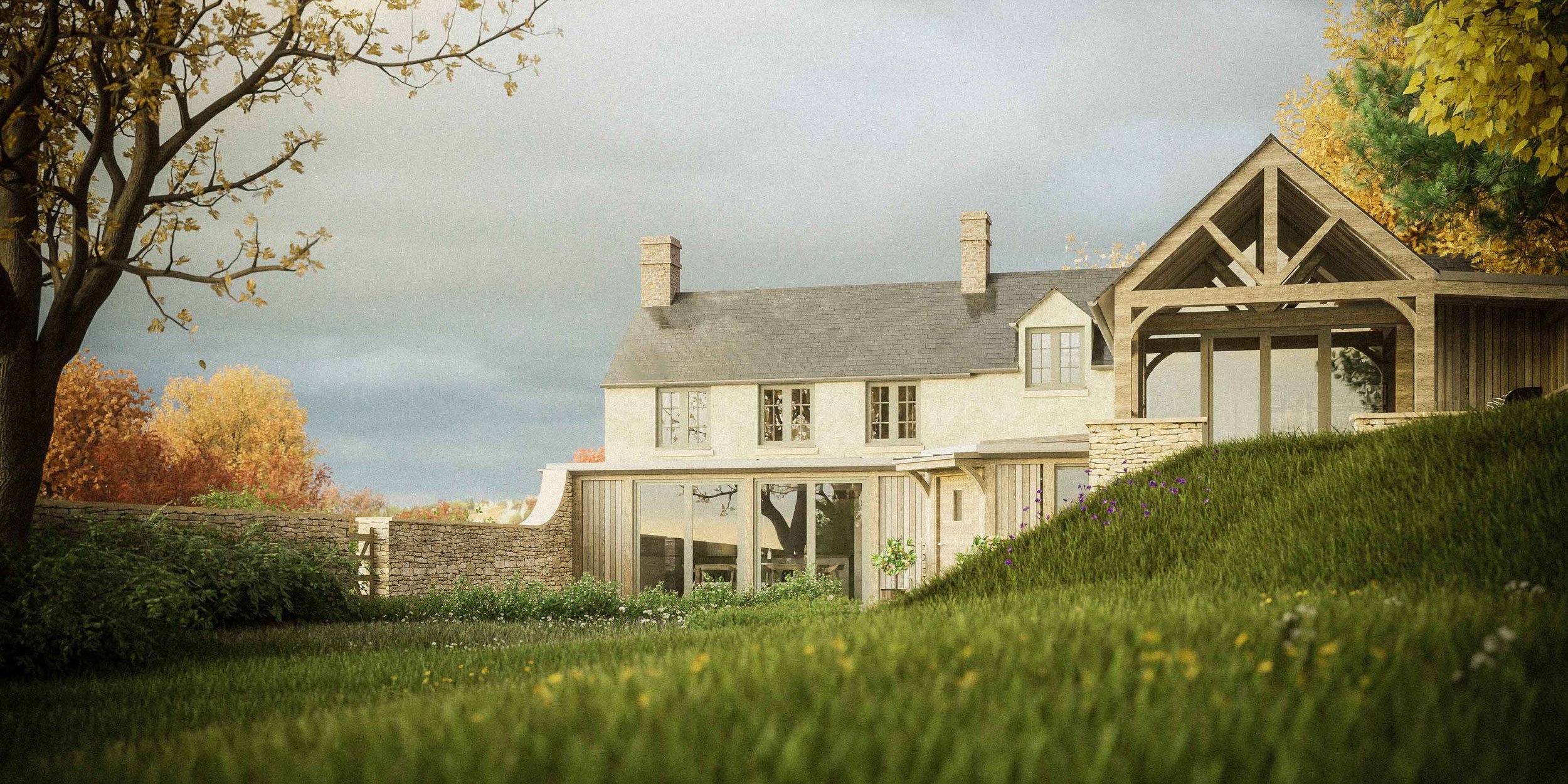
Creative & Sustainable Design for Residential Projects
Joshua Hovey is a RIBA Chartered Architect & Certified Passivhaus Designer, Serving Gloucestershire, Wiltshire and Surrounding Areas.
Sustainable & Innovative
New-Build
We help self-builders looking to design their dream eco-home, and land owners looking to maximise the potential of their plot. We have a proven track record of securing planning permission within challenging design constraints such as conservation areas, national parks, AONBs and near listed buildings.
Contemporary Extensions
We design beautiful contemporary extensions. Transform your living space by adding natural light, improving the connection with the outdoors and creating harmony between spaces.
Listed and Heritage Property Alterations
Do you have a listed building or period property which lacks natural light, feels disconnected from the outside and has poor flow between living spaces? We are experts at turning period properties into functional homes, customised for modern living.
Sensitively Designed Barn Conversions
We are architects skilled at working with listed buildings such as barn conversions, in conservation areas and AONBs and with complex design constraints. Let us help you to make the best use of your existing building.
Modern House Design Architects | Joshua Hovey Architects
Key Design Considerations When Planning a Modern House Design Project
Emphasising Open Plan Living
When planning a modern house design project, architects should prioritise open plan living. This design approach enhances the sense of space and promotes a seamless flow between different areas of the home. By integrating living, dining, and kitchen areas into one cohesive space, architects can create a flexible and multifunctional environment. Modern house design architects should focus on minimising internal walls and using features such as large windows and sliding doors to maximise natural light and connectivity between indoor and outdoor spaces.
Incorporating Sustainable Design Elements
Sustainability is a cornerstone of modern house design. Architects should incorporate sustainable design elements to reduce environmental impact and enhance energy efficiency. This includes using eco-friendly materials, integrating renewable energy sources such as solar panels, and implementing passive design principles like proper insulation, natural ventilation, and strategic orientation to optimise solar gain. By prioritising sustainability, modern house design architects can create homes that are environmentally responsible and cost-effective to run.
Utilising Smart Home Technology
Integrating smart home technology is a key consideration in modern house design. Architects should plan for the inclusion of advanced home automation systems that enhance convenience, security, and energy efficiency. This can involve smart lighting, heating, and cooling systems that can be controlled remotely, as well as integrated security systems and energy management tools. Modern house design architects should ensure that the infrastructure for these technologies is seamlessly incorporated into the overall design, providing homeowners with a future-ready living space.
Focusing on Minimalist Aesthetics
Modern house design often embraces minimalist aesthetics, characterised by clean lines, simple forms, and a lack of unnecessary ornamentation. Architects should focus on creating a sleek and uncluttered look, using high-quality materials and a restrained colour palette. Key elements include smooth surfaces, large expanses of glass, and open spaces that convey a sense of simplicity and elegance. By adhering to minimalist principles, modern house design architects can achieve a sophisticated and timeless appeal.
Enhancing Indoor-Outdoor Connectivity
Enhancing indoor-outdoor connectivity is a crucial aspect of modern house design. Architects should strive to create a seamless transition between the interior and exterior spaces, often achieved through the use of large, floor-to-ceiling windows, bi-fold doors, and integrated outdoor living areas. Patios, terraces, and gardens should be designed as extensions of the indoor living spaces, providing additional areas for relaxation and entertainment. By focusing on indoor-outdoor connectivity, modern house design architects can create homes that offer a strong connection to the natural environment and enhance the overall living experience.
By focusing on these key design considerations, architects specialising in modern house design can create projects that emphasise open plan living, incorporate sustainable elements, utilise smart home technology, adhere to minimalist aesthetics, and enhance indoor-outdoor connectivity. These principles ensure that modern homes are functional, environmentally responsible, and visually striking.









